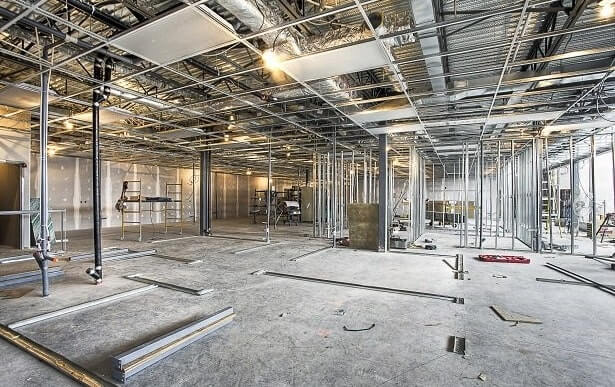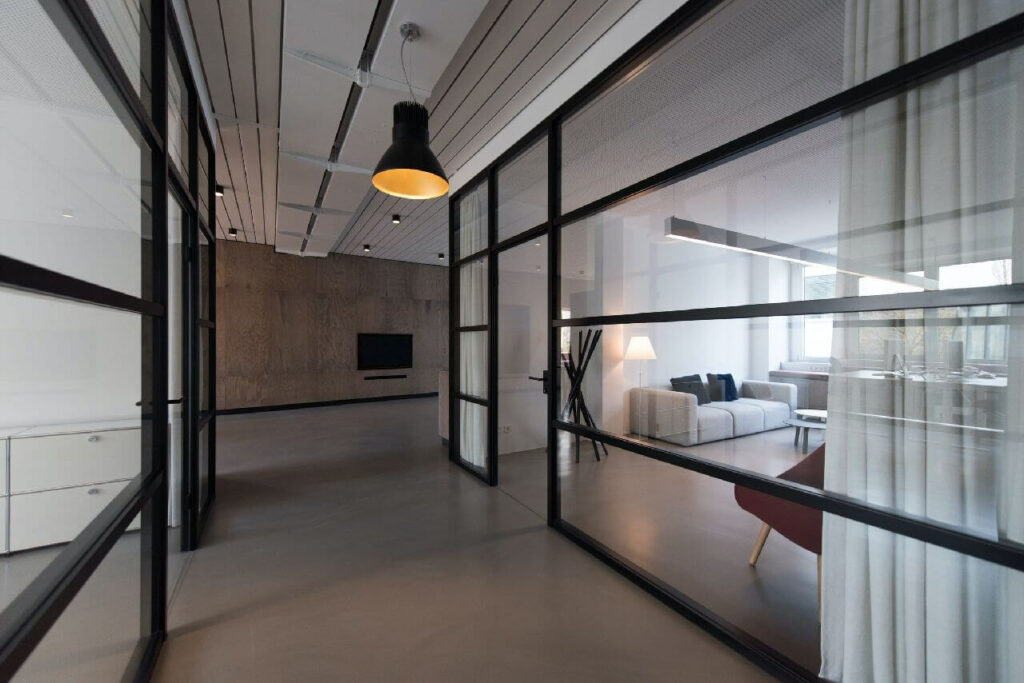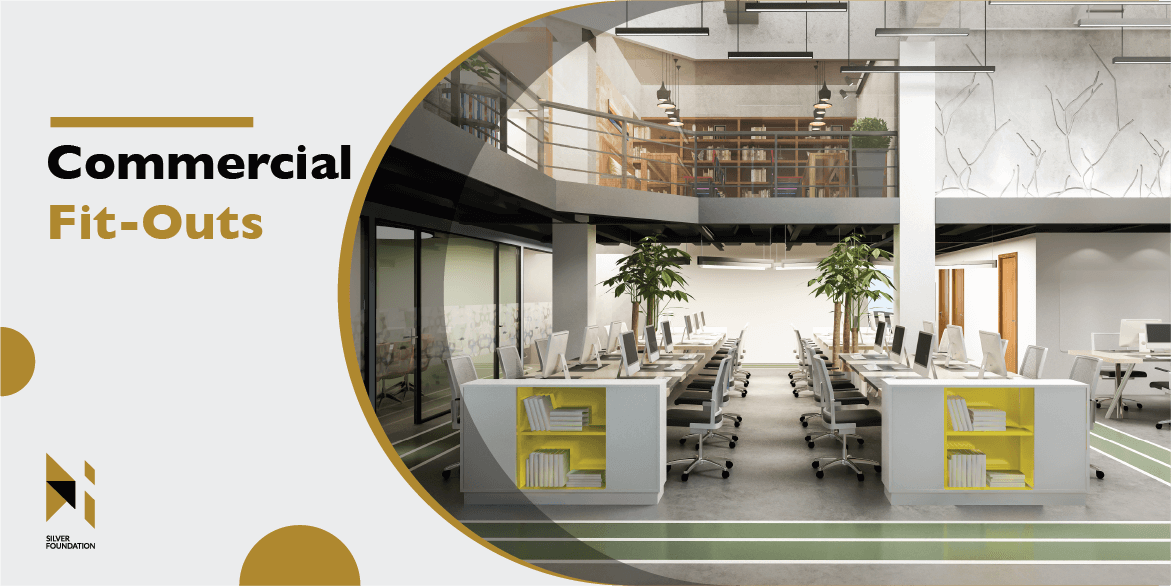When it comes to commercial fit-outs, striking the right balance between tenant needs and building requirements is crucial to ensure a successful project. As a property owner or manager, you must navigate the complexities of the design and construction process while adhering to building codes and regulations. In this blog, we will discuss the key aspects of a commercial fit-out project and offer practical tips to help you balance tenant needs with building requirements.
Understanding Commercial Fit-Outs
A commercial fit-out is the process of designing, constructing, and modifying a commercial space to meet the specific needs of a tenant. This process often involves coordinating with architects, designers, engineers, and contractors to create a space that is both functional and aesthetically pleasing.
There are three main types of fit-outs:
1. Shell and Core: This type of fit-out focuses on the basic structure and exterior of the building, leaving the interior open for customization by the tenant.
2. Category A: This fit-out level includes basic finishes, such as flooring, ceilings, and lighting fixtures, but does not include any tenant-specific elements.
3. Category B: This is the most comprehensive type of fit-out, incorporating the tenant’s specific requirements in terms of layout, design, and branding.

Balancing Tenant Needs and Building Requirements
Communication and Collaboration
The key to effectively balancing tenant needs with building requirements is open communication and collaboration between all parties involved. Regular meetings with tenants, architects, designers, and contractors can help identify potential challenges and find solutions that satisfy both the tenant and building requirements.
Flexibility and Adaptability
It’s essential to be flexible and adaptable when working on commercial fit-out projects. Tenant needs may change as the project progresses, or new building regulations may come into play. Being open to changes and adapting the design and construction plans accordingly will ensure a successful outcome.
Consider Building Codes and Regulations
Building codes and regulations are in place to ensure the safety and functionality of a commercial space. When planning a fit-out project, it’s crucial to be aware of these regulations and incorporate them into the design and construction process. Failure to do so can lead to delays, fines, and even legal issues.
Prioritize Tenant Satisfaction
Ultimately, the success of a commercial fit-out project hinges on tenant satisfaction. Prioritize their needs and preferences throughout the design and construction process. By doing so, you’ll create a space that meets their expectations and fosters a long-lasting, positive relationship.

Practical Tips for Balancing Tenant Needs and Building Requirements
1. Develop a Comprehensive Project Plan**: Before starting a fit-out project, develop a comprehensive plan that outlines the design, construction, and timeline. This plan will serve as a roadmap for all parties involved and help keep the project on track.
2. Hire Experienced Professionals: Working with experienced architects, designers, and contractors can help ensure the success of your commercial fit-out project. They will be familiar with building codes and regulations and can find creative solutions to meet tenant needs.
3. Stay Organized: Keep detailed records of all aspects of the fit-out project, including design plans, permits, and contracts. This will help you stay organized and on top of any changes or issues that may arise.
4. Monitor Progress and Budget: Regularly monitor the progress of the project and ensure that it stays within the allocated budget. This will help you identify potential issues early on and address them before they escalate.
Conclusion
Balancing tenant needs with building requirements in a commercial fit-out project requires clear communication, flexibility, and a thorough understanding of building codes and regulations. By following these guidelines and working closely with experienced professionals, you can create a successful commercial space that meets the needs of your tenants and adheres to building requirements.

