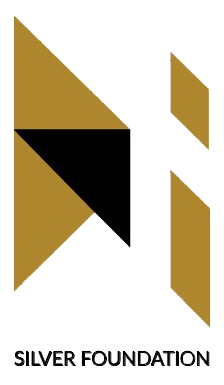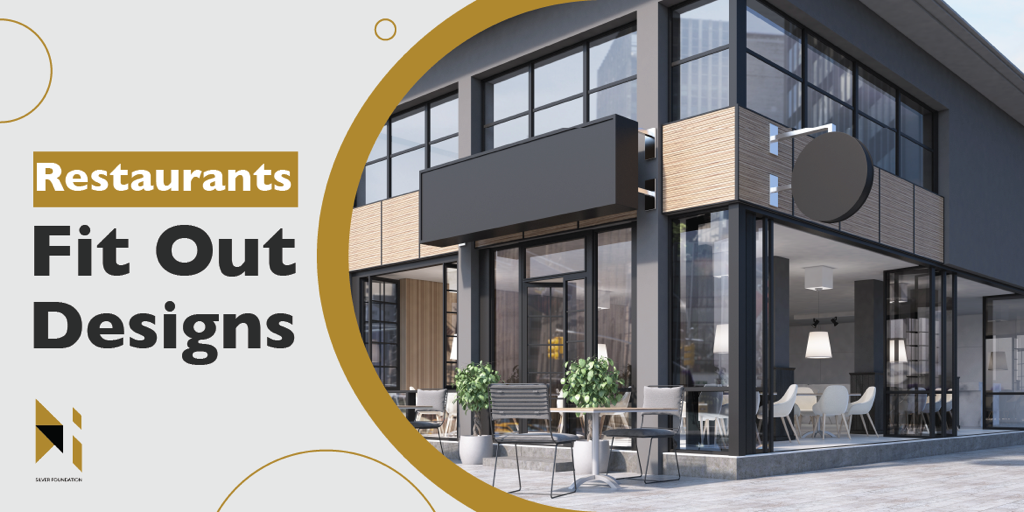Establishing a successful restaurant, whether it is a fast food outlet or fine dining establishment, is no easy task. With so many elements to consider and so much at stake, the MEP design and fit out of your restaurant’s interior plays a vital role in its success. Here we’ll talk you through some of the key considerations when designing your space.
KSA Restaurants Design
When you’re designing a restaurant, your first point of call is the layout. This is important because it dictates how people move around and interact with each other. Once you’ve settled on the basic layout, it’s time to think about the feel of your space. Also, the lighting should be set at a comfortable level so that people can see what they are eating without being blinded by harsh overhead lights. Then , make sure there are no dead spots in your premises—no dark corners for strangers to lurk in!
Now that we’ve talked about design, let’s have a look at some other factors that go into making an eatery great for customers:
What is MEP?
MEP design is an important part of the fit out process. A well-designed and properly executed MEP system can make or break your project. In order to ensure that all systems are functioning correctly, it’s best to hire an expert who is familiar with the various regulations and guidelines that govern these systems. For example, if you don’t have enough power for your equipment or for heaters or air conditioning units, this could cause major issues with the operation of your restaurant. If the heating or ventilation system isn’t installed correctly, this could lead to health hazards such as respiratory illnesses among staff members working in poorly ventilated areas.
What is Fit out Project?
Fit out is the process of installing fixtures and equipment in a building after the building has been constructed. Fit outs can be designed to suit any purpose, but they are most often used for commercial purposes. Commonly, fit outs are used to provide additional space for businesses that require more than what was originally planned for. For example, you may decide to increase your seating capacity by adding an extra dining area or use an existing storage room as an office space for your business operations team.
Fit outs should always be planned thoroughly before any work begins; this includes things like electrical wiring and plumbing pipes being moved so they don’t get in the way of the new layout of furniture items or other fixtures. It’s important that everything is laid out appropriately because any mistakes made early on could mean having to rip out sections of walls that were already tiled over!
How to get the Quality beside the
Quality will always be the most important aspect of any restaurant. It doesn’t matter if your restaurant is a Michelin-starred establishment or a local neighborhood joint, quality should always be at the forefront of your mind.
This includes the materials used in construction and decoration (and, in turn, your budget), as well as workmanship and service delivery. Quality can also mean creating an atmosphere where all guests feel welcomed and comfortable, whether they are regulars or first timers to your establishment.
It’s important that you view every aspect of your business through this lens so that you can maximize on this crucial element
Lighting is a crucial part of fit-out
Lighting is a crucial part of fit-out, as it can affect the mood and experience of customers. Lighting should be designed to suit the space, activity and people in it.
- Space: Lighting should be designed to create a good ambience in the restaurant. It’s important that customers are able to see their food, but also feel comfortable when they eat it.
- Activity: The most important thing about lighting is that it suits you during your meal! For example, if you’re eating at an Asian restaurant with lots of dim lighting then this will make you feel more relaxed than if there was bright light coming from overhead lamps – this could look strange on camera too!
- People: If there are no lights on then cameras won’t be able to pick up what’s happening on screen so we always recommend having some ambient light around even if not directly on subjects’ faces.”
Create a thriving kitchen space with effective fit-out.
- Create a thriving kitchen space with effective fit-out.
- A well-designed, ergonomic kitchen will increase productivity and efficiency for your team, so it’s vital that you get it right from the start. Here are some of our favourite tips for creating a great working environment:
- Keep cooking areas clear of clutter to ensure safety, reduce waste and make sure paths are kept clear at all times.
- Provide adequate storage options so ingredients aren’t left lying on benches or in bins while they wait to be used by chefs or servers (and remember – you want your guests’ food to look good when they see it!).
Conclusion
In the end, it’s all about what works best for your restaurant. But we hope that these tips have given you some ideas on how to make your interior design work better, and given you some insight into what makes restaurants successful. You can Contact us for any Consultation

