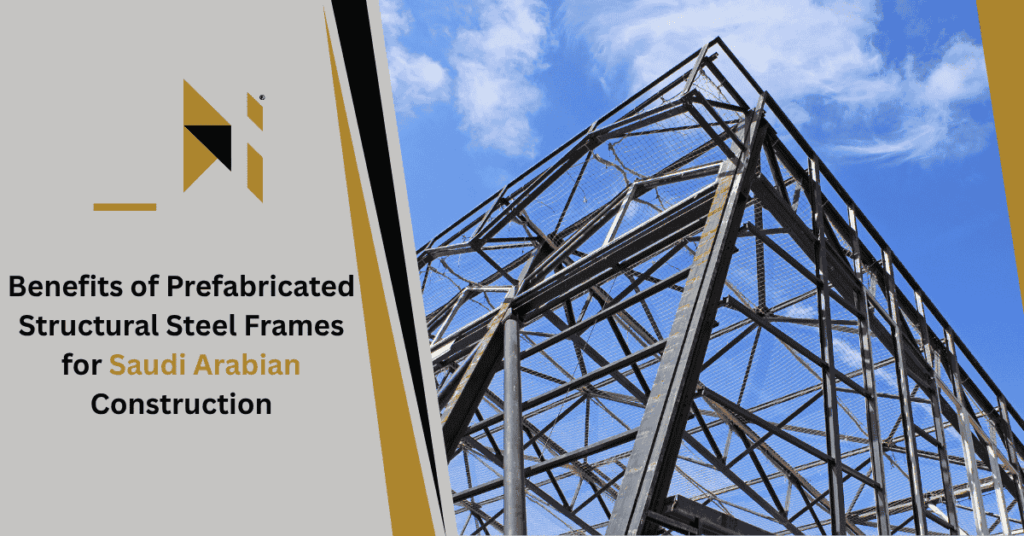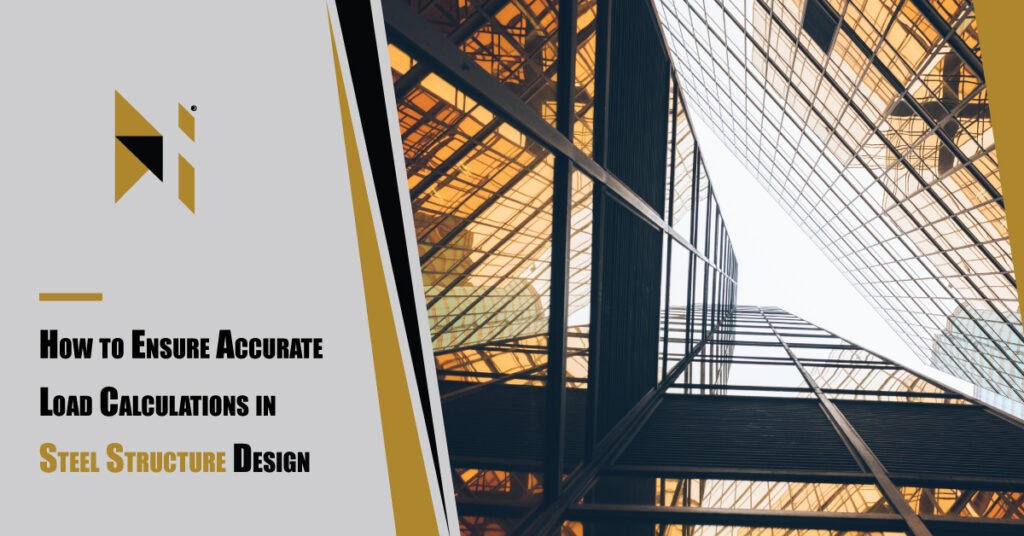Silver Foundation is proud to provide advanced 3D modeling technologies for steel structure projects in Saudi Arabia. Our state-of-the-art technology, combined with our engineering team’s extensive expertise, allows us to provide accurate and detailed visualization. It supports planning, coordination, and execution no matter how big or small the project requirements. We can design 3D models for your industrial facility, commercial complex, or large-scale construction while helping you produce an accurate design, limit errors that would be seen in a traditional construction and fabrication environment, and limit the time the project would take to complete on-site. Silver Foundation is your partner in the design and structure plan of steel frames & building reinforcement specifications.
3D modeling for steel structures utilizes highly specialized software for the digital modeling of structural framing. The virtual model displays the steel beams and columns, connections, and joints before any fabrication or construction can take place. 3D modeling ultimately allows for better visualization of design and accurate representation of components, which allows consultants and structural engineers to identify potential flaws in design before construction occurs. It better informs the coordination of everyone involved and reduces lost time or changes on-site that could be very costly. Silver Foundation utilizes design tools from companies like Tekla Structures and Revit to enable accuracy in our work for every consumable/integral item that is put into our 3D model. Planning your project is paramount to being successful in today’s modern construction in Saudi Arabia.
Collaborative Workflow Between Engineers and Architects
The 3D modeling process starts with architects providing the vision and building layout. That information is handed to engineers who, in turn, model the structural steel framework in 3D, making sure that it can hold the loads and the building will stand still. While doing these models, both sides clearly correlate structure with architecture, embrace the design intent, and also can establish constructability. Each week, or as often as needed, there are meetings to coordinate the collision of vested interests and resolve conflicts before they become conflicts in construction.
Silver Foundation’s Role in Project Execution
At Silver Foundation, we are your connection between architects and engineers. We manage the 3D modeling process and facilitate BIM coordination. We make everything work together. We allow our custom design to come to life accurately, at an exceptional standard, and best-in-class efficiency.
Our Expertise in 3D Modeling for Steel Structures
Structural steel frame modeling
This detailed process uses modern 3D modeling software to model the core framework of any building, consisting of beams, columns, rafters, braces, etc. Each component is modeled in the correct digital position with the correct dimensions, levels, and coordinates. Silver Foundation ensures the load paths are clear and consistent to provide an understanding of structural behavior by engineers and of how the system fits by contractors. The benefits of 3D modeling the steel frame include eliminating clashes and determining the alignment before construction starts. The model can be re-modeled instantly to reflect design changes, which improves construction speed and reduces material waste. We have experienced professional architects who produce high-quality steel frame models that comply with local and international building codes.
Structural Detailing and Clash Detection
Structural detailing is ultimately about setting up model representations for structural connections, joints, bolts, plates, and welds, which are critical for the structural member’s strength and stability. Our architects utilize 3D software to establish connection details for modeling, and each detail is consistent with the design codes being used for the structure. Clash detection is done to identify potential conflicts between the steel parts as well as clashes with the MEP service coordination and architectural project elements. Planning ahead to resolve the inconsistencies and spatial conflicts helps to ensure as few issues as possible arise during the fabrication of the structure or on-site assembly work. When clashes are identified early in the design process, there is less wasted time, resulting in fewer resources being pulled and delays on projects.
BIM Steel Projects
Building Information Modeling allows project disciplines to work together into the same model. We integrate steel structure models into BIM platforms (Revit) to share structural and coordination design information cross-references with the architectural, MEP, and contractor sides of the project. By integrating into a BIM environment to represent the structural elements, we reduce clashes between project parts and develop better communication practices and the option of real-time coordination. Our management of the structural revision process for various trades is much easier to track and provides better project control. BIM integration supports the approval processes, a notable improvement over traditional methods. It can improve the construction pace on site while assuring better quality deliverables to the clients. Our steel modeling services support BIM work, which is in alignment with the KSA construction sector’s digital transformation potential.
Fabrication and Shop Drawing Development
After the model has been finalized, our design team will utilize the model to produce shop and fabrication drawings. The shop drawing provides all of the information necessary for a steel shop to fabricate components. This includes sizes, cuts, angles, holes, and welding points. Drawing from the model allows automation that creates a shop drawing as a vector file minimizing manual drafting errors. These documents provide guidance to the workshops and help improve fabrication efficiencies. Moreover, these documents allow for quality checks and comparisons to project consistency. Our shop drawings are thorough and based upon industry standards, which are relied upon by fabricators throughout the Saudi Arabian region.
Erection Sequencing and Simulation
Our service provides a model that provides the lifting, placement, and securing of components — step by step —— for the assembly of the steel structure on site. Our service provides details as to what will happen first and will inform the sequence of erecting the components. Erection simulation offers safety advantages by allowing a designer to identify areas of risk for construction to be safer prior to building. Furthermore, our experience with digital simulation also improves the placement of cranes on site, the sequencing of material deliveries, and coordinates the entire erection team. The correct sequence prevents delays and unexpected costs. As a result, we develop detailed erection models for complex steel structures that are unique to KSA’s commercial/industrial sectors.
Custom Steel Component Modelling
Some projects require special design and fabrication with various unique or non-standard components. Our company is expert in creating 3D models of such custom parts, whether they are curved beams, complex trusses, or architectural features. We use high-level 3D modeling software that provides a model that is both accurate and buildable. Our software also allows us to run analyses on the models to understand their structural behavior and optimize them so they use less material. We keep custom components with the overall model to ensure that everything fits together. Custom steel components and construction details are ideal solutions for signature buildings and unique architectural designs.
Quantity take-offs and material estimation
We can provide material quantities, including lengths and weights of each steel member, the number of bolts required, and the amount of welding. This is known as quantity take-off. We employ automated take-off tools that allow greater accuracy and faster material estimation. Like 3D modeling, this process also works towards project budgeting and different techniques that allow reduced expenditures in the procurement of steel. With early recognition of quantity requirements, clients have clear information on their material requirements. We also link all quantities back to the models so that, should there be any design changes, they are automatically updated in the material list. This is an extremely important service to set cost-sensitive project budgets that are under tight control.
Why Choose Us for 3D Modeling of Steel Structures in KSA?
Silver Foundation is a company in structural steel modeling and has been in the business long enough to gain considerable experience for many years. It has the right tools—the software is up-to-date and complies with industry standards. Our 3D modeling team is quick, skilled, and committed to delivering high-quality work. Every project is considered bespoke, regardless of size or complexity. We deliver accurate and reliable 3D Models, which are produced with a focus on precise engineering detail, quality, and speed. Saudi clients can rely on the experience of our team, knowing that everything we do is with the benefit of our previous projects.
We work collaboratively with architects, other engineers, contractors, and stakeholders using advanced modeling techniques. 3d modeling supports improved project coordination that will reduce the likelihood of discrepancies. Our goal is to save time and costs for our clients on every project. We integrate fully with BIM and clash detection processes, which leads to anticipated construction activity. Our focus is to provide outstanding performance on every project across KSA.
Ready to Get Started?
Let Silver Foundation bring steel and any component or sub-component to life through advanced 3D Models with thoughtful consideration. Contact us today to discuss your project or request a FREE consultation! Let’s Build Smarter, Faster, Better- Together.
Frequently Asked Questions
What 3D steel modeling software does the Silver Foundation use?
We use software such as Tekla Structures, Revit, and AutoCAD, which are leading industry tools designed for accurate and detailed 3D modeling.
Do you service both big and small steel structures?
Yes, we take on jobs of all sizes, both concise steel sheds and complex industrial or commercial buildings.
Are BIM coordination with other disciplines available?
Yes, we provide full BIM integration for coordination with all architectural, MEP, and structural teams.
How long does it take you to complete a 3D steel model?
The timeframe to complete a 3D steel model depends on many factors, specifically the size and complexity of the issue.
Do you do fabrication and shop drawings?
Yes, Silver Foundation provides normal fabrication and shop drawings from the 3D model that can be easily followed to ensure there are no mistakes in work.




