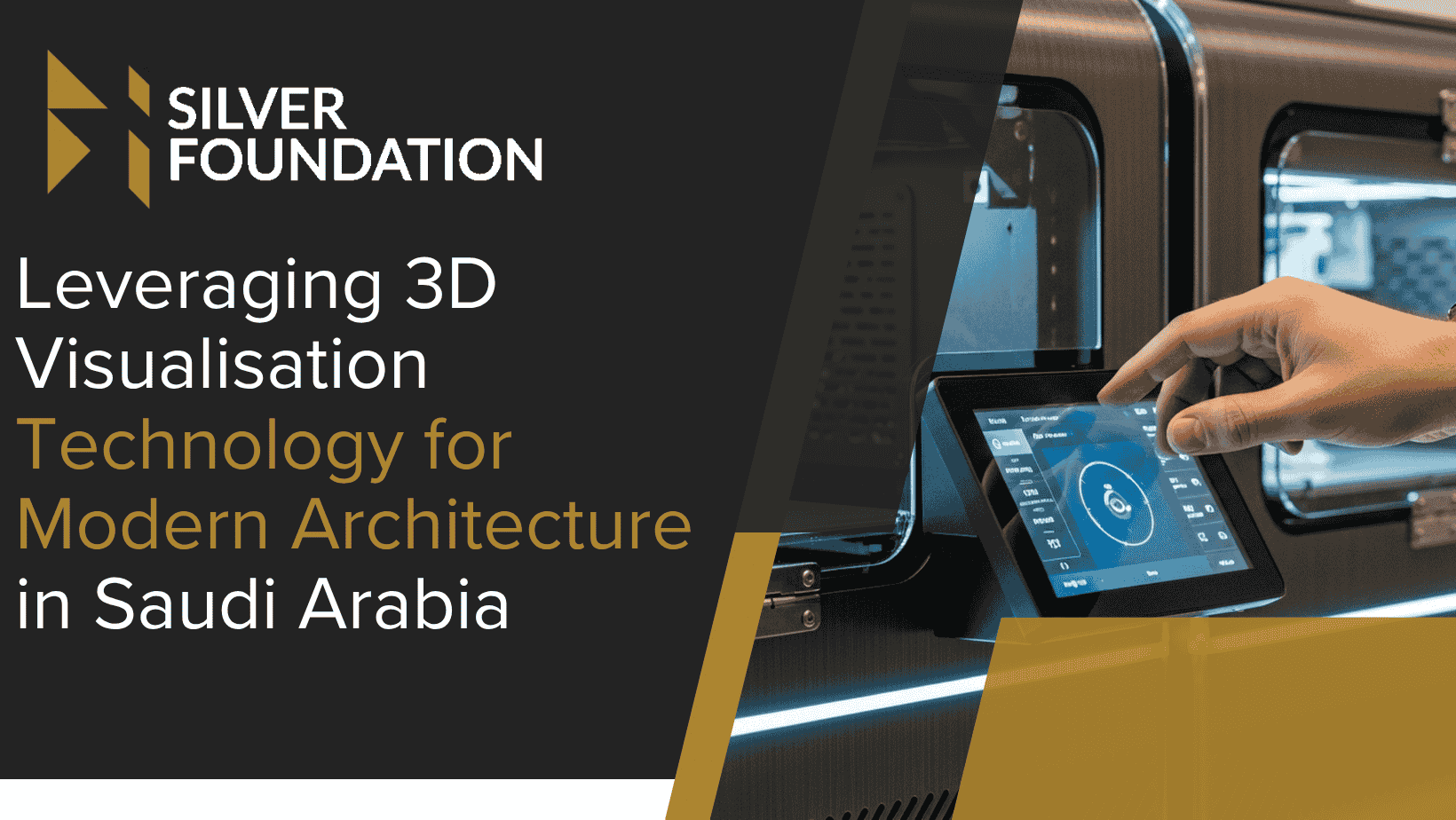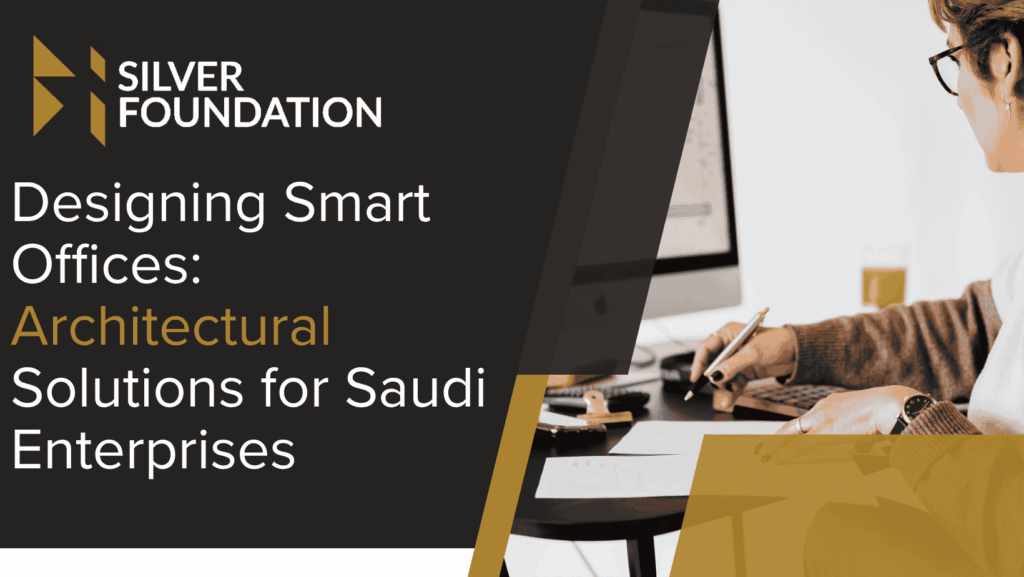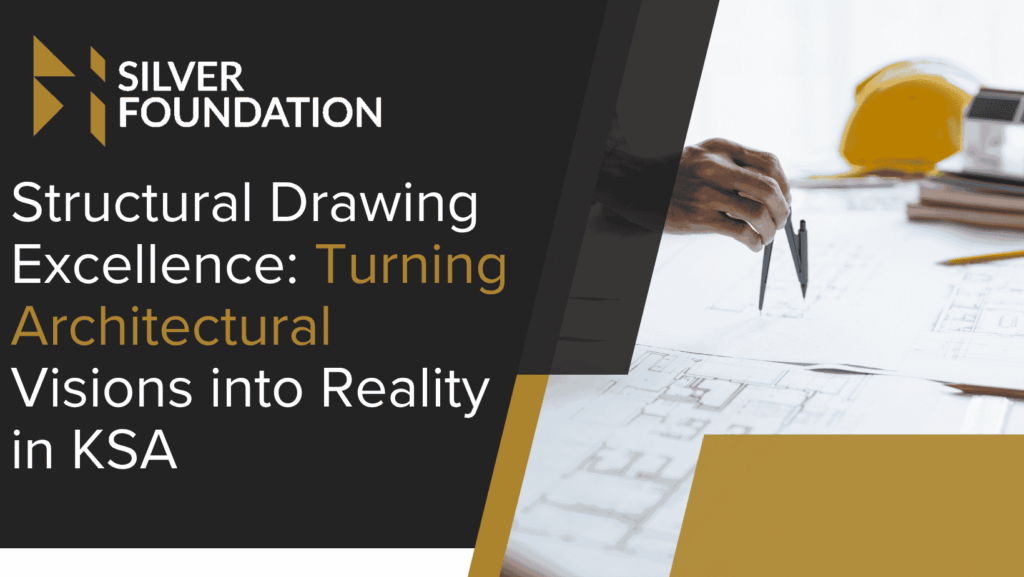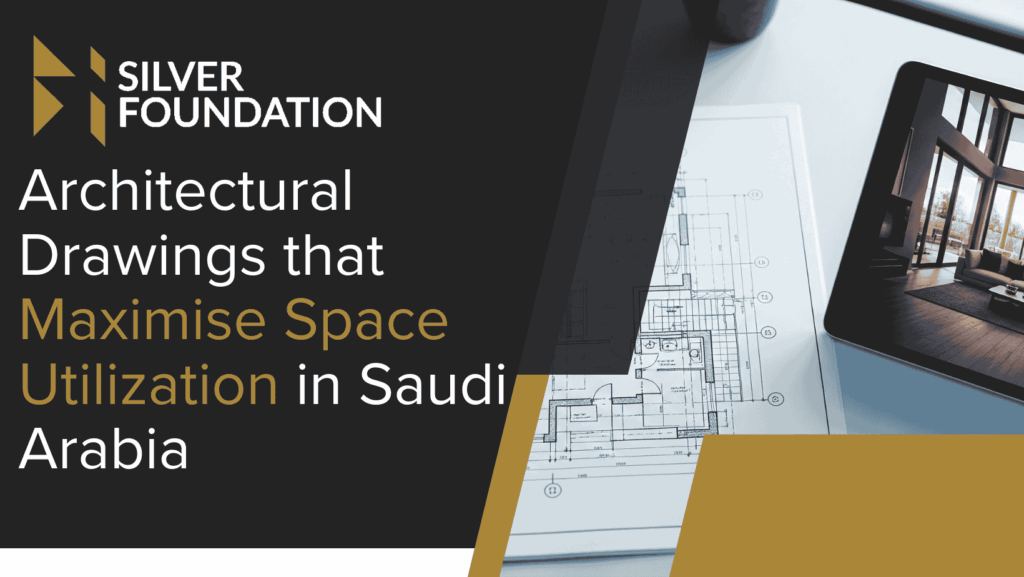Saudi Arabia’s architectural landscape is transforming rapidly under Vision 2030, with a strong focus on innovation, sustainability, and digital advancement. 3D visualisation now plays a vital role in turning creative ideas into realistic concepts before construction begins. Through detailed 3D models, engaging animations, and immersive virtual reality experiences, the planning and presentation of projects have reached new levels of precision and creativity. Silver Foundation has been one of those well-established companies that has been helping to shape this exciting new era in architecture.
The term 3D visualisation is all about developing real-life digital images or animations of a building before its construction. It enables architects, designers and clients to visualise the appearance of a project in real life. The basic idea is to make a better decision and communicate about the design, materials, and lighting.
Professionals can create high-quality images to present ideas that are easy to understand using modern software such as SketchUp, Revit, Lumion, 3ds Max and Unreal Engine. The findings can be in the form of static renders, animations, interactive walkthroughs, virtual reality (VR), augmented reality (AR), and digital twins. All these tools help in transforming ideas into realistic visual representations that improve precision, imaginativeness, and project delivery.
Insights About Key Benefits of 3D Visualisation
Better Communication
Complex designs are easy to understand with the help of 3D visuals. Spaces, materials and lighting effects can be easily viewed by the clients and stakeholders, which are difficult to understand in 2D plans. This understanding reduces misunderstandings, promotes healthy deliberations and ensures that all involved have a common vision prior to a project being developed into construction.
Increased Decision Making
Making design choices like colours, finishes, and lighting can be checked immediately with this technology. Digital testing and adjustment of changes eliminates delays and physical samples. This extension helps the clients and architects make quicker and more confident decisions. Hence, this helps in reducing the time and expenses involved in the design and planning phases.
Enhanced Marketing
The creators of real estate take high-quality 3D renders and animations to market their projects. Walkthroughs and virtual tours enable investors and buyers to have a glimpse of properties before construction begins. These visual aids are exciting, trust-building, and engaging and thus a powerful tool of real-estate marketing and project presentation.
Sustainability Insights
The visualisation in 3D may replicate the natural aspects like sunlight, flow of air and energy consumption. This helps the architects to produce better-designed buildings that are more sensitive to climatic conditions, particularly in desert environments. It promotes sustainable construction practices and is part of developing Saudi Arabia into a green and eco-friendly country by ensuring that the solutions they test are energy efficient.
Cost and Time Efficiency
Visualisation identifies defects in the designs prior to the start of construction to avoid unnecessary costs. It enhances communication among architects, engineers and contractors by ensuring easy visual communication. Problems are identified early, hence saving time and money. This guarantees that the end project will be of high quality and will be maintained during the construction process.
List of Common Applications Using 3D Visualisation Technology
Residential and Commercial Buildings
With the help of this technology, an architect can present the interior layouts, furniture and the finishes of materials clearly. Before the actual physical work starts, homebuyers, tenants, and investors can view accomplished spaces. This develops trust in the design choices and helps in attracting clients by providing a realistic perspective on residential and commercial developments.
Mega Projects
NEOM, Qiddiya, and The Line are Saudi Vision 2030 projects that depend on this technology. The tools enable the display of futuristic ideas to global investors clearly and engagingly. They also promote collaboration in design on the international level and allow realizing ambitious urban projects with the help of high-level visual storytelling.
Urban Planning
The planners can model complete city districts, transport networks and green space with the help of visualisation. It assists the authorities in knowing the impact of new developments on infrastructure and the environment. The 3D view of future cities provides the decision-makers with the opportunity to think smarter. It will allow the project to be planned according to the sustainability and the needs of the community.
Significant Components of 3D Visualisation Technology
3D Modelling
The 3D modelling makes actual digital shapes of buildings, interiors and landscapes. It forms the base of visualisation and can help designers to experiment with proportions, materials and space arrangement. Through concept construction, it ensures accuracy, creativity as well and consistency in all phases of the architectural designing process.
Rendering
Rendering injects content into 3D models with materials, textures, and real light effects to transform them into realistic images. The outcome usually appears that of a real photograph, and this makes the clients visualise the product. It has found extensive applications in marketing, design review, and presentations to convey a visual impact.
Animation
3D designs are made in 3D due to animation, which depicts a move, light transitions or walkthroughs. It makes viewers perceive the flow of space and atmosphere, which cannot be covered in still images. Such animations can be like promotional films, design presentations, and public exhibitions to get an immersive visual experience.
Virtual Reality (VR)
VR enables the user to view projects in a life-size space with an immersive experience. Viewers can walk through buildings with the help of a headset. Hence, they can watch the changes in lighting, as well as the designs, at an angle. It is very efficient when it comes to investor meetings, design approvals, and public exhibitions, getting a significant emotional involvement with the project.
Augmented Reality (AR)
AR superimposes computer-generated models of places on physical sites with the use of tablets or smartphones. It allows users to view suggested buildings in a location before construction. This helps the architects, clients, and contractors to have a visualisation of the scale, placement, and design context in the actual environment to make better decisions and presentations.
Digital Twins
Digital twins are real-life digital copies of physical structures linked at the data and sensor levels. They enable real tracking performance, energy consumption and maintenance requirements. They are being heavily utilised in Saudi Arabia to control smart buildings, enhance efficiency, and promote long-term sustainability in urban planning.
Common Challenges in Implementing 3D Visualisation
Although 3D visualisation has numerous benefits, it often gets challenging to apply in an effective way. Software and hardware of professional grade are expensive to invest in, and small design firms or startups may not be able to afford them. Another limitation is access to professionals. Advanced tools require those who are technically trained and experienced. Massive projects also require proper coordination to handle a lot of information and ensure uniformity between teams.
Moreover, updating models may be time-consuming during the design and construction. In a bid to bypass these obstacles, most companies in Saudi Arabia are considering platforms that are cost-effective, shared resources and cloud services. These obstacles can be used to create new opportunities and develop with better training and teamwork.
Future Trends in 3D Visualisation Beyond 2025
Technology and collaboration are making a massive boom in the future of this technology. The design workflows are being made quicker and more interactive with the help of real-time rendering software such as Unreal Engine and Twinmotion. The AI has now helped to automate lighting, materials, and design recommendations and enhance results.
VR and AR are becoming mixed together into a single reality, used in the field of design. Digital twins are growing in smart city management, including live data and 3D models. Cloud collaboration has made working on the same project as real-time teamwork. This is making teamwork easier and connected. Such innovations are bound to transform the architectural landscape in Saudi Arabia and worldwide.
Conclusion
3D visualisation continues to redefine modern architecture in Saudi Arabia, connecting design, innovation, and sustainability while honouring the nation’s cultural identity. From large-scale developments to private residences, it enhances creativity and collaboration at every stage. As Vision 2030 progresses, Silver Foundation stays dedicated to supporting the country’s evolving architectural journey through advanced 3D technology.
Frequently Asked Questions
Why is 3D visualisation important in Saudi Arabia?
It supports Vision 2030 goals, improves communication with investors, and helps design climate-responsive, sustainable buildings suitable for Saudi conditions.
How does 3D visualisation save time and cost?
By revealing design errors early, allowing quick design revisions, and reducing rework during construction, one ultimately saves both time and money.
What technologies are commonly used for 3D visualisation?
Tools like Revit, Lumion, SketchUp, and Unreal Engine are popular for creating realistic renderings, animations, and virtual-reality experiences in architecture.
Can small firms use 3D affordably?
Yes, affordable software and cloud tools now make it possible for small architectural studios to use basic visualisation without heavy investment.




