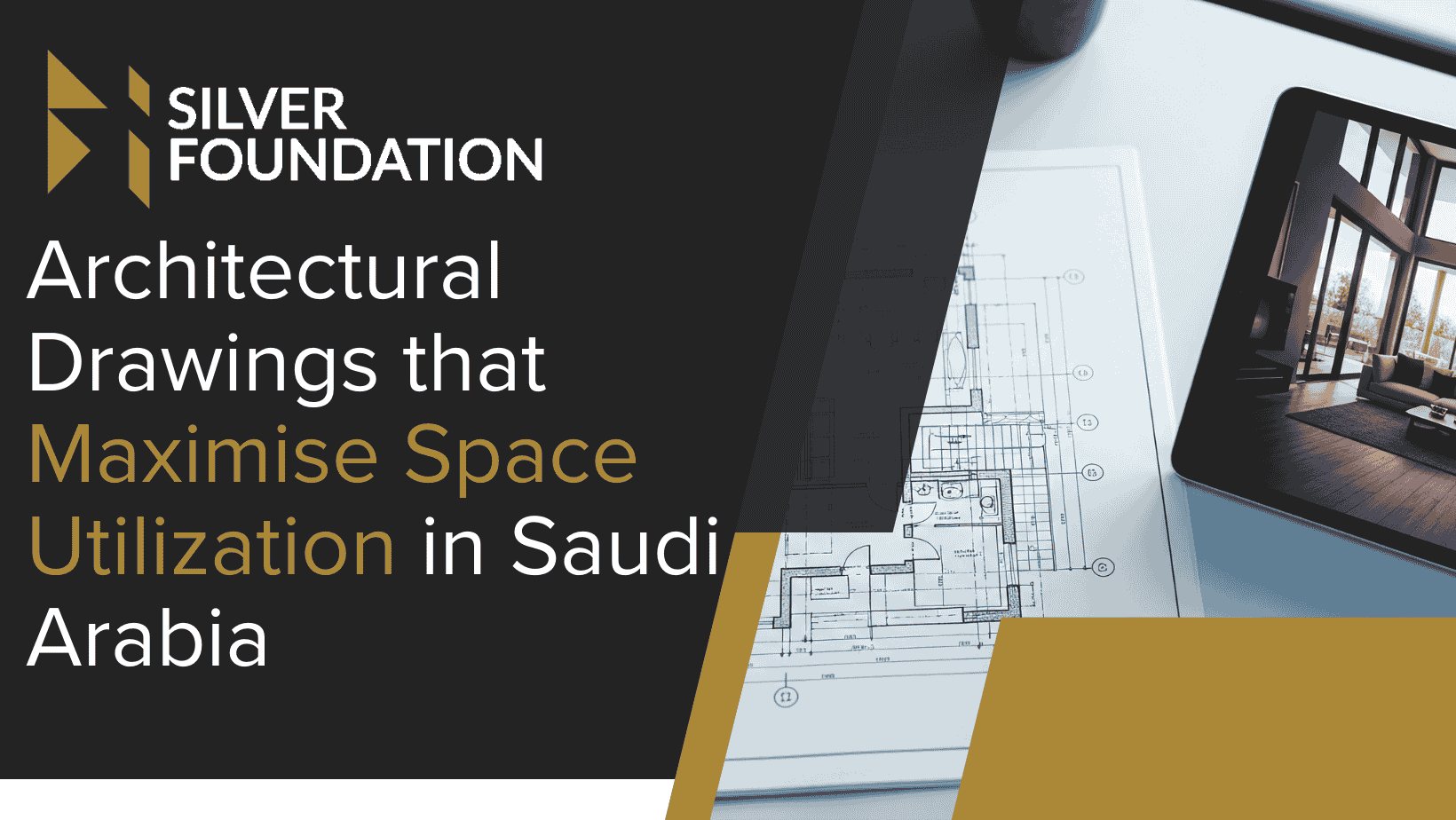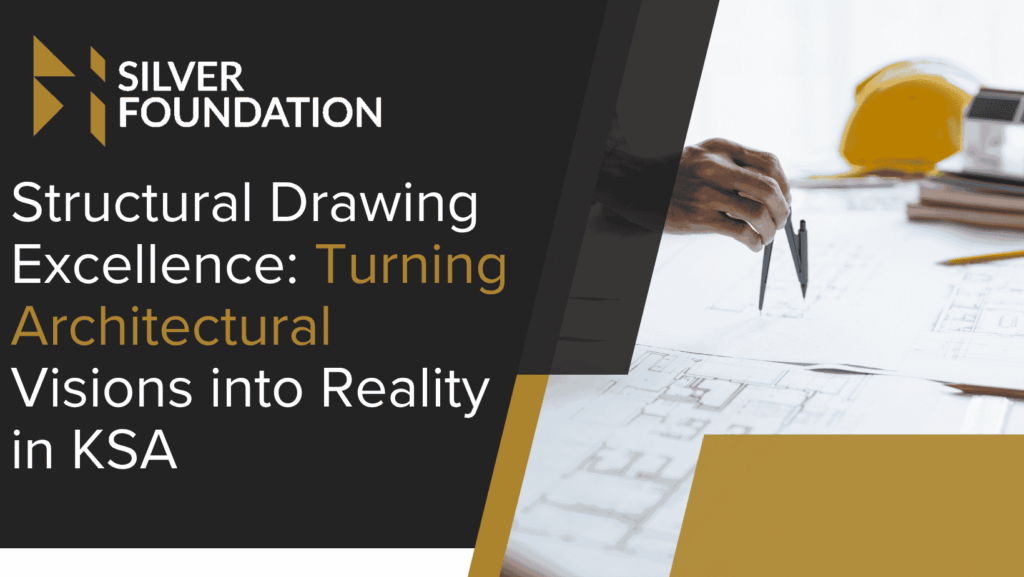Architectural drawings are the visual language of design, turning ideas into precise plans that guide every stage of construction. They help visualize structure, style, and function, ensuring every space serves its purpose effectively. Smart space utilization in design is vital. It increases comfort, flow, and efficiency while reducing waste. In Saudi Arabia, where cities are expanding and land use is a key concern, thoughtful design plays a significant role in shaping sustainable growth. At Silver Foundation, every project reflects this balance, supporting the nation’s Vision 2030 goals for modern, liveable spaces.
Space utilisation in architecture is a term used to define the effectiveness of each space in a building. It helps in ensuring that every square metre is put to its best use, the availability of comfort, functionality, and rationality. A well utilized area reduces wastage, lessens the cost and improves the living or working environment.
An efficient design provides a balance between aesthetics and functionality, making the area look open and organised. This is achieved through architectural drawings. They assist in visualising patterns, movement of traffic and the placement of furniture, enabling the architects and clients to create spaces that are useful to the users. Good use of area results in beautiful, as well as functional, buildings.
Types of Architectural Drawings That Help Maximise Space
Site Plans
Site plans indicate the location of the building, showing the access points, orientation, and open spaces. They help architects to locate the building in a manner that will optimize on sunlight, wind and space. A practical site layout will provide easy access, parking space, gardening and a general relationship with the environment.
Floor Plans
The basis of space planning is floor plans. They highlight the layout of the rooms, walls, and furniture to be used in designing efficient and practical layouts. Using flow and circulation, the architects will be able to reduce unnecessary corridors. They make sure that every room is connected in a logical way to make it comfortable and convenient every day.
Sections & Elevations
Sections and elevations show the sideways side of designing. They indicate ceiling heights, mezzanine levels, as well as the interrelationship among floors. Such drawings can determine where there should be additional heights or empty spaces. This can enhance the feel of light, air, and space. They play a significant role in horizontal and vertical space utilization.
Detailed Drawings
Furniture plans, built-in storage, and the location of furniture are drawn in detail. They lead to the real-life building of working, functional spaces. Designers make each inch of the interior work to its purpose and to style with proper detailing. This is done to prevent clutter, and flow and organisation are enhanced.
3D Visualisations
The design can be opened in a 3D visualisation to make it a reality even before the actual construction is made. They help clients and designers to experiment with rooms in terms of feel, fit and functionality. With layout testing in a visual representation, it is possible to make amends at a very young stage, which saves time and cost. This brings about more convenient and workable areas.
Key Design Principles for Better Space Utilisation
Compact Building Design
A small structure allows for reducing the space and provides comfort. Architects reduce the unwanted corridors and room wastage, thereby providing more space in a smaller area. Small designs reduce expenses and enhance energy efficiency as well, and are therefore sustainable and efficient.
Smooth Circulation and Easy Movement
Proper design makes sure that there is no hindrance to people in their movement between the spaces. Clarity of circulation, rationality of room relationships and the few dead ends enhance comfort and ease of access. Flowing ensures that spaces are larger, more functional and comfortable to use on a day-to-day basis.
Multifunctional and Flexible Spaces
The ability to design rooms to be used in various ways enhances the value of space. A workplace can be converted into a living space, or a guest room may have storage. Flexibility enables buildings to evolve with time, saving the extensions and expensive remodels.
Vertical and Mezzanine Usage
Height utilization is an effective way of adding value without increasing the footprint. Vertical spaces are maximised as mezzanine levels, tall shelves and high windows are used. This style boosts volume, storage and natural light, which improves efficient and moving interiors.
Built-In Storage and Smart Furniture
In-built storage helps to keep rooms clean. Smart furniture, like tables that can be folded or sofa beds, can be used in a multi-purpose way in a small space. The combination of them makes rooms look bigger, better organised, and practical enough to live in the modern world.
Integration of Indoor and Outdoor Spaces
The blurring of the boundary between the inside and the outside increases the perceived space. The presence of large windows, patios, and connected gardens brings light and air into the houses. This will increase the comfort, visual openness, and overall well-being, in addition to enhancing the feeling of spaciousness.
Tools and Technologies Used in Space-Efficient Drawings
Space-efficient design is more precise and innovative because of modern technology. The CAD software is used to make accurate 2D and 3D designs very quickly. Building information modelling (BIM) enables designers to design spaces using digital 3D models. It shows realistic previews of how spaces will appear and work, and by virtual walkthroughs. Thus, it is easier to make changes in designs before construction.
Furniture and layout planning innovative design tools can be used to fit the furniture in the available spaces. The technologies reduce mistakes, time wastage, and assist architects in attaining optimum usability and aesthetic balance in all projects.
Simple Steps to Create Drawings That Maximise Space
Analyse the Site and Location
Begin by examining the shape of the site, access, sunlight and the direction of the wind. This helps in placing the building in the natural comfort line and the proper use of space.
Prepare Basic Layout Sketches
To experiment with room placement and flow, come up with crude drawings. Earlier brainstorming enables one to plan better before detailed drawings are commenced.
Plan Efficient Floor Layouts
Organize rooms to be used daily. Make sure that there is free movement, all the proportions and the least number of wastages between the functional areas.
Add Details for Vertical and Storage Use
Add stories, built-in pieces of furniture, and tall shelves to utilize as much as possible of the height. Decent detailing provides functionality and design.
Use Technology to Test Space Usage
Test layouts using CAD, BIM or 3D models. When it comes to design, it is better to adjust at the beginning of the project.
Finalise Clear, Easy-to-Read Drawings
Make final drawings concise, detailed and realistic. Clarity of images makes the clients and builders familiar with how each space functions.
Understanding Common Mistakes That Waste Space
Lack of proper planning kills a lot of space in many designs. There is always a tendency to reduce functional space by long corridors and empty spaces. Large rooms will waste resources and make them spend more without getting comfort. Spaces may become smaller and unappealing upon neglect of natural light and ventilation. There is no built-in storage, which causes clutter and thus reduces the functionality of the areas.
The lack of coordination between architecture and the services provided in a building, including plumbing and electrical systems, may lead to a clumsy layout and the squandering of niches. The only way that one can avoid making such mistakes involves thorough planning, scaling, and close consideration of the structure and use. Smart space design makes sure that each aspect of a building adds real value.
Conclusion
Architectural drawings play a key role in maximizing space and improving how people live and work. Smart, climate-responsive, and flexible designs create lasting value for communities and the environment. In Saudi Arabia, they support sustainability, comfort, and modern growth. Silver Foundation continues to lead with designs that reflect quality, efficiency, and the vision of a better future.
Frequently Asked Questions
What is the role of architectural drawings?
They show how spaces are organised, helping designers plan efficient, comfortable and functional layouts before construction begins.
Why is space utilisation essential in Saudi Arabia?
Land is valuable, climate is harsh, and urban growth demands efficient, sustainable building designs that make full use of available space.
Which drawing best shows space efficiency?
The floor plan clearly displays how rooms, circulation areas and furniture are arranged for maximum functionality and comfort.
How does technology improve space utilisation?
Tools like BIM and 3D modelling allow designers to visualise, adjust and optimise space before construction, avoiding costly mistakes.




