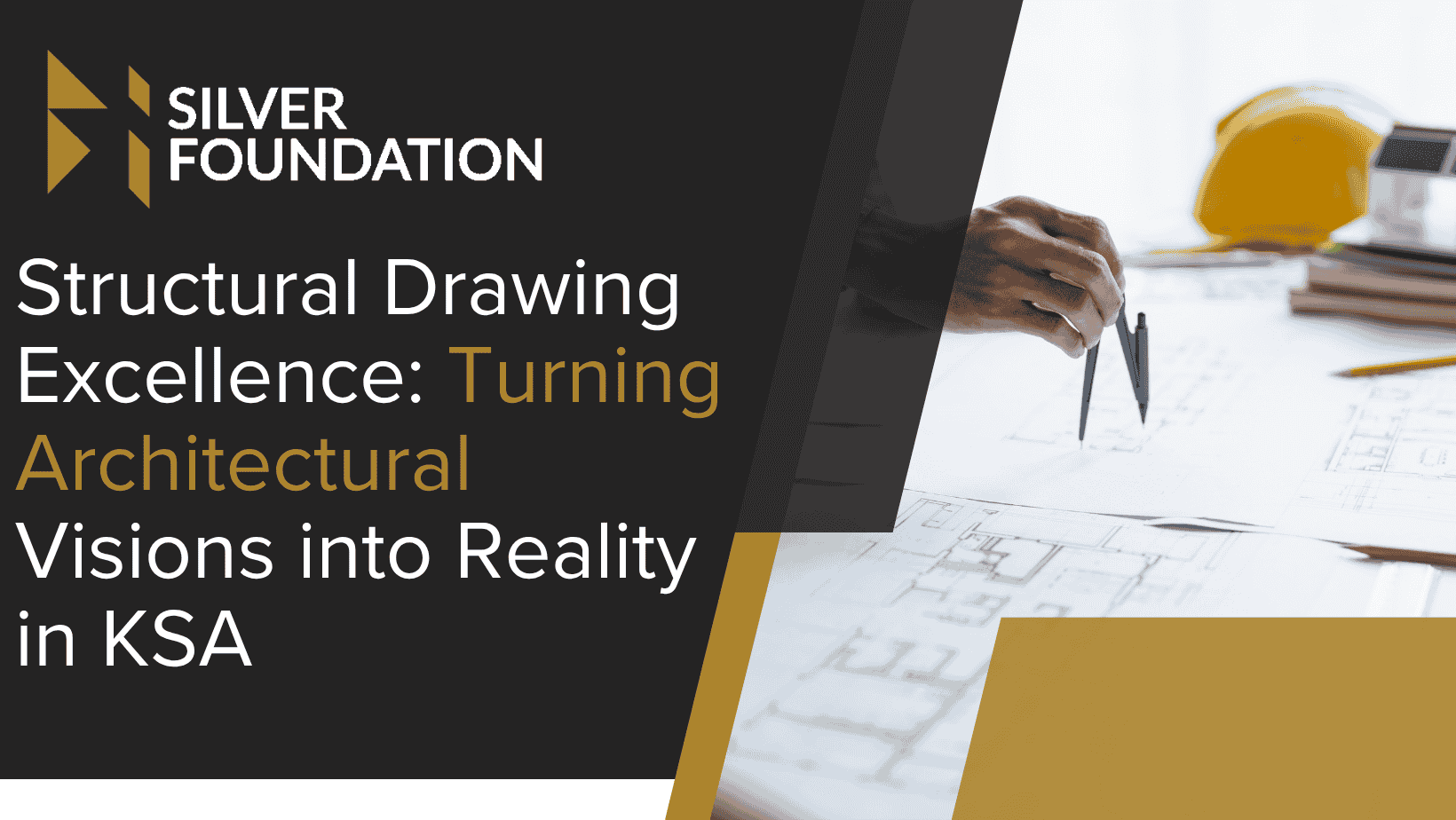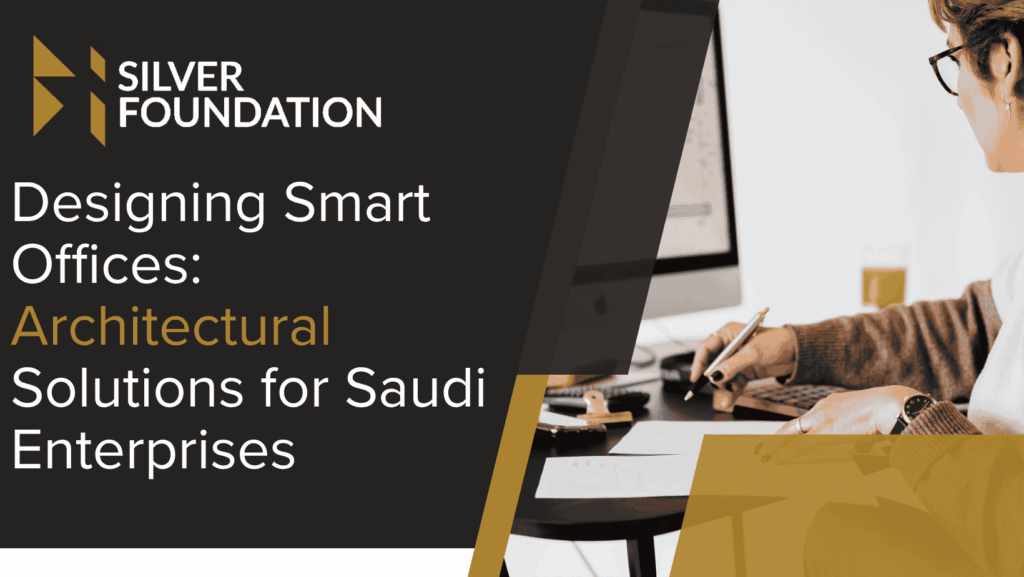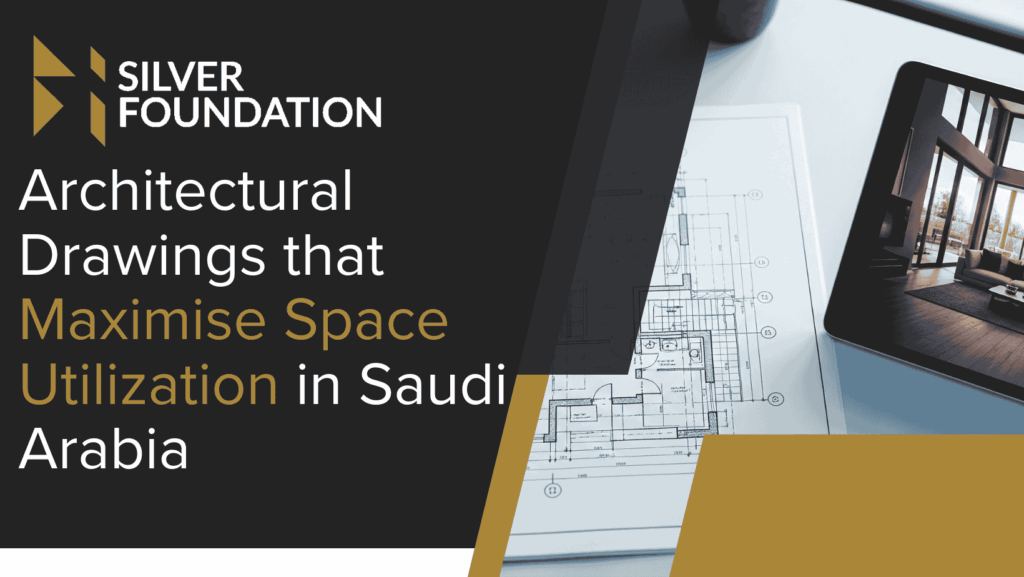The Kingdom of Saudi Arabia (KSA) is experiencing rapid growth, with remarkable advancements reshaping its cities and architectural vision. As new landmarks rise and infrastructure expands, precision and planning have become more vital than ever. Structural drawings play a key role in turning creative concepts into safe, practical, and lasting structures. They form the link between design and construction, ensuring every idea is built with accuracy and strength. At Silver Foundation, this process is guided by a commitment to quality, innovation, and excellence in design.
Structural drawings are detailed plans which highlight how a building will be constructed safely and soundly. It revolves around the designing of beams, columns, slabs and foundations which bear loads and make them stable. They are concerned with strength, materials, and support systems as opposed to architectural drawings that are involved with design and aesthetics.
These illustrations are vital for the safety requirements, foundation stability, and the building code. They also mentor engineers, contractors, and teams on the project. The precise definition of all parts makes such drawings less dangerous and prevents costly errors. It also ensures that the building works safely in any conditions, starting with the foundation and ending with the final
Importance of Structural Drawings in the KSA Construction Sector
These drawings are essential in Saudi Arabia for facilitating the infrastructure development of Vision 2030. They also make sure that the buildings and other structures are durable, safe, and strong to withstand the adverse weather conditions in the Kingdom, such as heat and sandstorms. The proper documentation helps the engineers to comply with the Saudi Building Code (SBC) and come up with conformity to the national standards.
They also help in making precise constructions, improving the quality of material and avoiding designing mistakes. All these errors can slow down the performance of large-scale developments. In the case of the ambitious KSA projects, whether it is smart cities or industrial zones, they are supported by the drawings. These designs are the basis of safe, modern and sustainable construction processes in the entire nation.
Step-by-Step Guide for the Process of Structural Drawing
Knowledge of Architectural Vision
The process includes the design review by the architect to get the general vision, space requirements and aesthetics of the building. Engineers bring this idea into a workable, safe and non-designing form. The close collaboration during this stage makes sure that the structure is as strong as its objectives and expectations set by the architect.
Site Investigation and Analysis
The engineers evaluate the soil, climate and topography of the site to find the most suitable foundation and materials. This research helps in determining obstacles like the strength of soil, groundwater, or seismic risks. Proper site information also makes the structure resistant to resist forces of the environment and stable during its life.
Structural Designing and Modeling
Engineers create elaborate frameworks of the building using the latest software. They perform calculations of loads, selection of material and design of elements which include columns, slabs and beams. This helps in attaining the strength and safety of the material to make the structure according to technical and regulatory requirements.
Drafting and Detailing
This step is based on layouts, sections and reinforcement details. Dimensions, materials and specifications are marked on each component. A detailed description helps the contractors to know how the design is to be carried out on the ground. This will also eliminate confusion and construction errors that can raise expenses.
Review, Approval and Implementation
All drawings are carefully reviewed to determine their accuracy and compliance with the code. This step is performed before the construction starts. Engineers liaise with the authorities and stakeholders to get approval. Upon approval, these designs direct the construction teams in the field. Consistent inspection makes sure the design is safe and of high quality throughout.
Best Practices to Follow Structural Drawing Excellence
Early Collaboration Between Architects and Engineers
Good collaborative efforts between the architects and engineers are the key to beautiful and safe designs. Early cooperation prevents design disagreements, enhances co-ordination and assists in balancing aesthetics to functionality. Such a collaborative practice saves time and makes sure that all decisions are helpful to the entire project vision and the goals of the client.
Use of Advanced Software and BIM Technology
The use of modern software and Building Information Modeling (BIM) helps to increase accuracy, speed and co-ordination. They enable simultaneous cooperation between all design teams and minimize mistakes and redesign. Digital platforms are also better at visualizing the work. This helps to make decisions at every stage of design, construction, and maintenance to ensure the project is successful in the long term.
Clear Labeling, Dimensions, and Detailing
Every drawing must be precise to ease the construction. Every line, note, and measure should be accurate and legible. Properly labelled ones assist contractors in adhering to the specific design intent, enhancing quality, performance, and safety during the construction of a building.
Regular Quality Control and Code Checks
Regular quality inspections ensure that designs are up to all standards concerning safety and codes. Periodic audits identify mistakes in their initial stages and check whether the Saudi Building Code is adhered to. The high-quality control process avoids unnecessary revisions in the future. It also ensures that the design is safe, durable and fully approved before the start of construction.
Understanding Common Challenges in the Saudi Market
The Saudi construction industry has distinctive challenges that have a direct impact on the design. Extreme weather patterns, including heat, sandstorms, and humidity, require durable materials and excellent engineering. Coordination of several design teams on large-scale or high-speed projects might get complex. Thus, there is a need for outstanding communication and planning.
Also, there are mega projects such as NEOM and The Red Sea Development with very tight deadlines. It often forces teams to produce elaborate designs within a limited time without affecting their quality. The need to resolve speed, accuracy and compliance with the Saudi Building Code contributes to the challenge.
Hence, all these obstacles can be solved by hiring trained professionals, modern tools and focusing on innovation at all phases of design.
Insights on Modern Trends in Structural Drawing
Due to the emergence of digital transformation, structural drawing is becoming dynamic in Saudi Arabia. Drafting and design systems with AI help the engineers in developing precise and efficient layouts that require fewer hours.
3D modeling and Building Information Modeling (BIM) provide the complete picture of the project prior to the start of the project. Such technologies improve co-ordination and reduce errors. Another significant trend is sustainability. Engineers are designing materials that are environmentally friendly for reducing wastage and energy consumption.
According to the Vision 2030, the new structure drawings in KSA focus on the performance of the digital world, safety, and sustainability. This way, buildings can correspond to the international standards and consider the innovative approach of the Kingdom to the construction process.
Significant Benefits of Excellent Structural Drawings
Time and Cost Efficiency
A correct drawing saves the rework, wastage of materials, and misunderstanding on the ground. They simplify the process of construction, which saves time and money. Effective designs help projects stay within budget and be finished on time.
Better Co-ordination and Fewer Site Errors
Developed drawings facilitate the exchange of information between the architects, engineers and contractors. Clarity ensures that there is no misunderstanding and therefore work is not held up. Such co-ordination reduces construction errors. This ensures that all elements fit in the right place and work as intended.
Stronger, Safer, and Longer-Lasting Buildings
Attractive designs produce structures that can withstand the environmental stresses and day-to-day usage. They check that there is good distribution of loads, stability, and are within the safety codes.
Conclusion
In Saudi Arabia’s fast-growing construction landscape, excellence in drawings is key to turning architectural vision into lasting reality. By aligning design with code compliance, constructability, cost-efficiency, and sustainability, every project gains strength and value. Silver Foundation encourages developers, architects, and engineers in KSA to prioritize structural drawing quality from the very first stage.
Frequently Asked Questions
Why are structural drawings vital in KSA?
They ensure safe, durable structures designed for Saudi Arabia’s climate, local materials, and strict Saudi Building Code requirements.
How do engineers create structural drawings?
Engineers analyze site data, choose materials, perform load calculations, and produce detailed plans using software and Saudi code standards for approval.
What software is used for drawings in KSA?
Common tools include AutoCAD, Revit, ETABS, and Tekla, supporting BIM-based collaboration and precision in Saudi construction projects.
How do good structural drawings save costs?
Accurate drawings reduce design errors, rework, and delays, ensuring smooth construction and cost efficiency for developers and contractors in Saudi Arabia.




